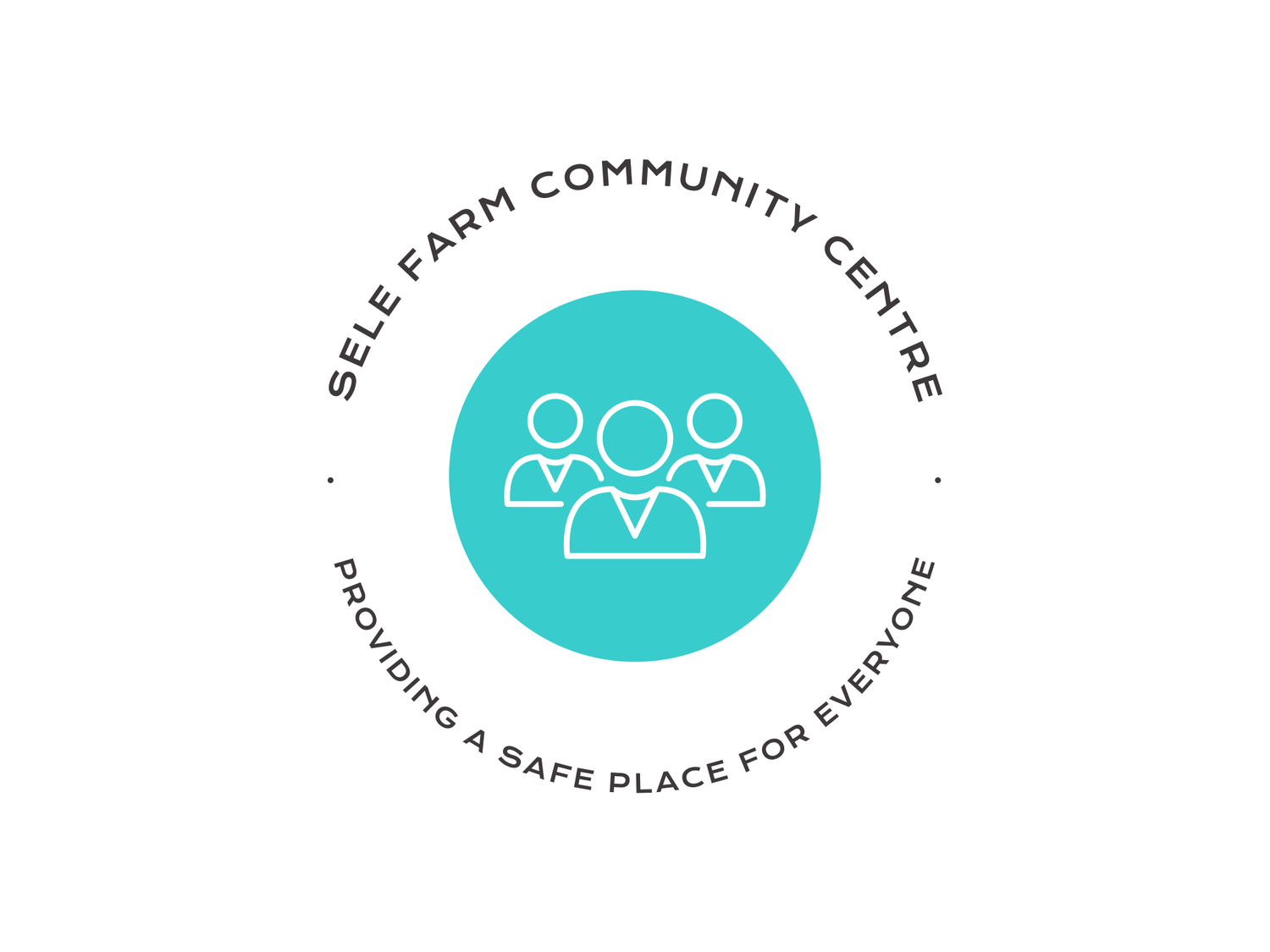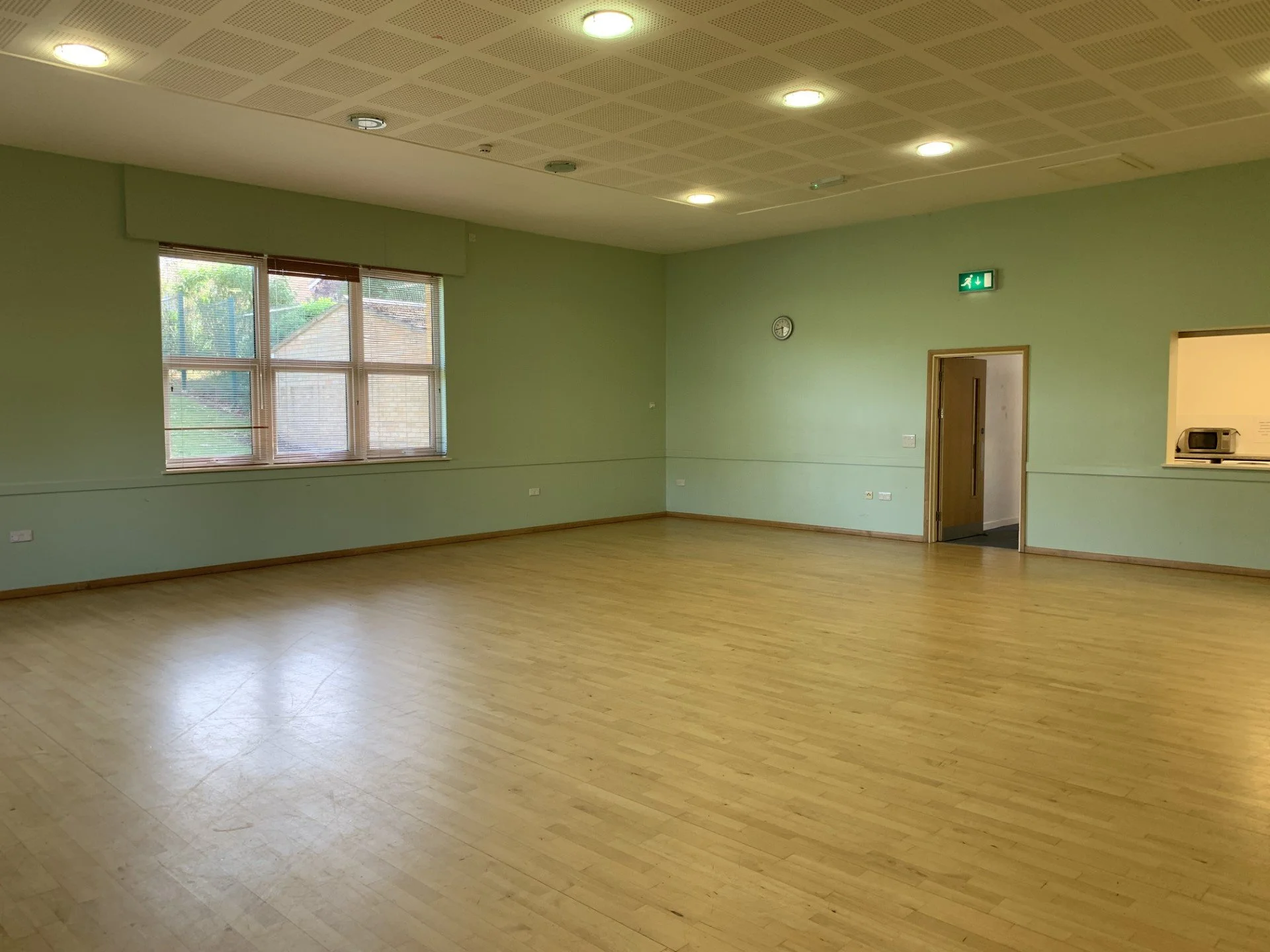Rooms Available
Main hall
The main hall is approximately 15.5m (L) x 10m (W) x 3.5m (H) The main hall can accommodate 120 people comfortably or 80 people seated. Example of Full hall set up in photograph
The main hall can be divided to create two smaller halls.
The sizes of these are:
Smaller side is 6m (L) x 10m (W) x 3.5 (H) (Picture Left)
Large Half 9.5m (L) x 10m (W) x 3.5m (H). (Picture Right)
Meeting Rooms
We have two meeting rooms that can be hired as one large room or again it can be divided off into two individual meeting rooms. Larger Room pictured right and Smaller room pictured left.
When a paying bar is being used this located within the small meeting room. This room has a hatch into the large hall, this makes it a perfect place for a bar to be situated.
Kitchen
There is also a fully fitted kitchen including dishwasher, cooker, American fridge/freezer, which dispenses filtered water and ice cubes. There is a fully stocked supply of crockery and cutlery. However sharp kitchen knives must be supplied by the hirer.
Equipment
Tables & chairs are included in the hire and you will be shown their location when you arrive.
We now have a Bubble House for Hire. Ideal for younger children to enjoy and have fun in. Please ask for more details.
We have a balloon arch that can be hired.
We now have an outside area that is suitable for bouncy castles. The area measures 6 meters square.
Amenities
There are three cloakrooms within the premises, one of which is for disabled. There are two baby changing stations, one located in each of the Ladies & Gents cloakrooms.
Car Parking
There is parking for up to 40 vehicles, 2 of which are disabled parking spaces. Vehicles are parked and left at owners risk. Note that the gates to the site are locked when there is nobody on the premises.
CCTV
24 hour CCTV is in operation for security of the building and grounds.










